by Student author, from class on the history of The New School
The address at 65 Fifth Avenue has a storied past. Back in 1881, when it was a four story brownstone, the building housed the headquarters of Thomas Edison’s “new” electrical company. It became the first building to be lit exclusively by electricity. In later years it was demolished and became Lane’s Department store in 1951, a Canadian retail store known for selling women’s hats. Ultimately, the store failed in its prime and costly location on Fifth Avenue and 14th St. In 1967, the building was bought by The New School for Social Research, and only cost the university around $10 million dollars, a bargain when square footage and location are taken into consideration. The building was originally intended to be “devoted exclusively to the Graduate Faculty of Political and Social Sciences, which was established in 1933, and has experienced a dramatic growth in enrollment since 1960,” according to “A Home for the Graduate Faculty,” an article printed in the New School Bulletin, Vol. 25, No. 3 (October 1967). The opening of the building in 1969 coincided with the 50th anniversary of the school. It also divided the Graduate Faculty from the continuing education and undergraduate students for the first time (whose classes and administration were located at 66 W. 12th St. and 65 W. 11th St.). The Graduate Faculty building was demolished in 2011 and construction begun on a new University Center, with much controversy attached to it.
In 2008, “more than 20 people occupied a building on the New School campus in Greenwich Village…demanding that the school’s embattled president, Bob Kerrey, be ousted. But unlike a similar protest in December that was peacefully negotiated to an end after 30 hours, Friday’s ordeal was concluded in a few hours after the school asked the police to remove the protesters” (Hernandez, 2009). Many were upset with Kerrey’s way of secretly “shaking up the school” which included the decision to move forward with rebuilding of 65 Fifth Avenue. Later that day, 200 protesters marched through Union Square in route to Kerrey’s house, but were turned away by police upon arrival. In the end, 22 students were arrested and suspended.
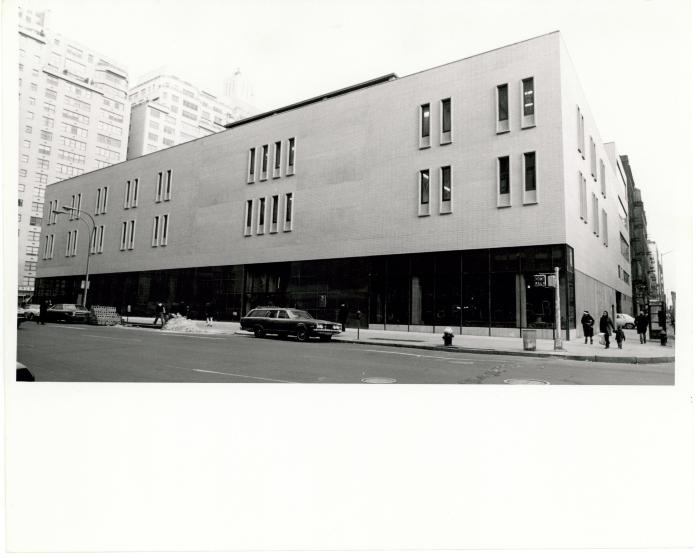
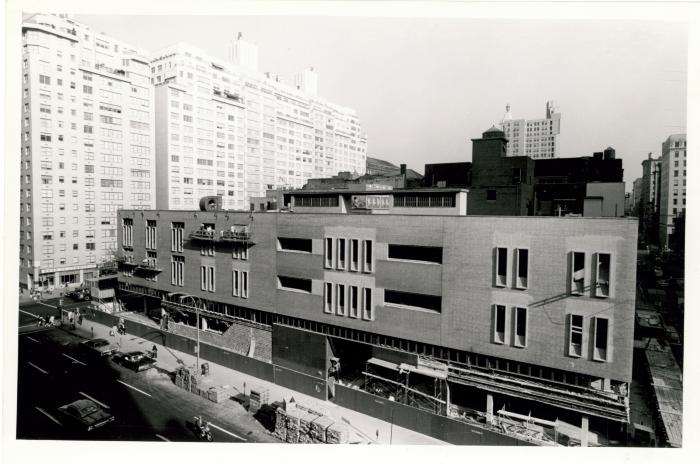
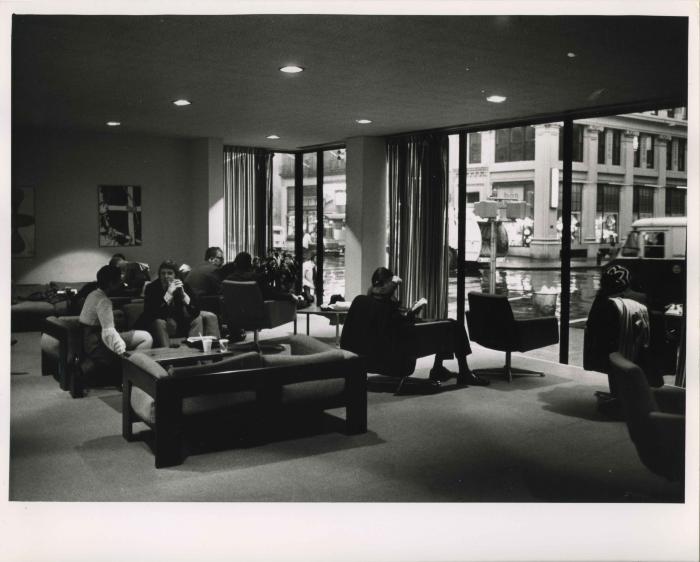
In 2008, “more than 20 people occupied a building on the New School campus in Greenwich Village…demanding that the school’s embattled president, Bob Kerrey, be ousted. But unlike a similar protest in December that was peacefully negotiated to an end after 30 hours, Friday’s ordeal was concluded in a few hours after the school asked the police to remove the protesters” (Hernandez, 2009). Many were upset with Kerrey’s way of secretly “shaking up the school” which included the decision to move forward with rebuilding of 65 Fifth Avenue. Later that day, 200 protesters marched through Union Square in route to Kerrey’s house, but were turned away by police upon arrival. In the end, 22 students were arrested and suspended.
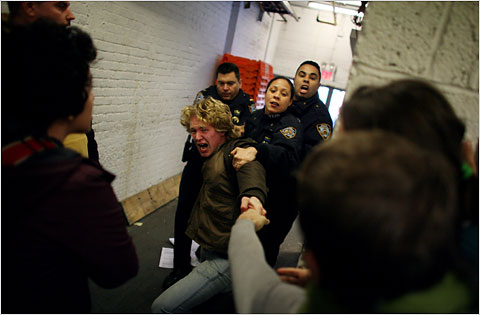
Two years following this event, as requested, a newly formed Advisory Committee on Investor Responsibility (ACIR) held an open forum discussing the rebuilding of 65 Fifth Avenue. The attendance on this night was only nine students, and a new lack of interest in the matter was very obvious. The momentum and energy behind the original protests was lost, and little to no advertisement of this open discussion led to a terrible turnout. However, the creation of the ACIR, consisting of two students, two faculty, two staff and one member from the board of trustees, formed because of the protests in 2008, created a place for open dialogue in future endeavors.
In 2009, planning and demolition began, and the building was projected to open its doors in the Fall of 2013. This was the vision, as posted on The New School’s website: “The University Center will be the hub of the New School campus: a 16-story, approximately 375,000-square-foot building located at the intersection of 14th Street and Fifth Avenue in Manhattan. The building has 230,000 square feet of academic space on the first seven floors and 135,000 square feet for a 600-bed dormitory on the remaining nine floors, providing space for all aspects of campus life. There will be an additional 10,000 gross square feet of retail space on the first floor and below street level along 14th Street. The academic space will include 50,000 square feet of design studios, interdisciplinary classrooms, and laboratories that are easily adaptable to encourage a mix of different disciplines. It will include an 800-seat auditorium, featuring a reconfigurable stage (with 18 electric lifts) that can be set up for dance and musical performances or as a fashion runway; a large cafeteria; a two-story library; a 2,200-square-foot faculty resource center; three student lounges; and a lobby and café on two levels, suitable for performances. The building will include numerous spaces for informal interaction such as the three central staircases that will weave their way through the building. The University Center will be a hive of activity, visible from the street through large glass windows” (The New School, 2013).
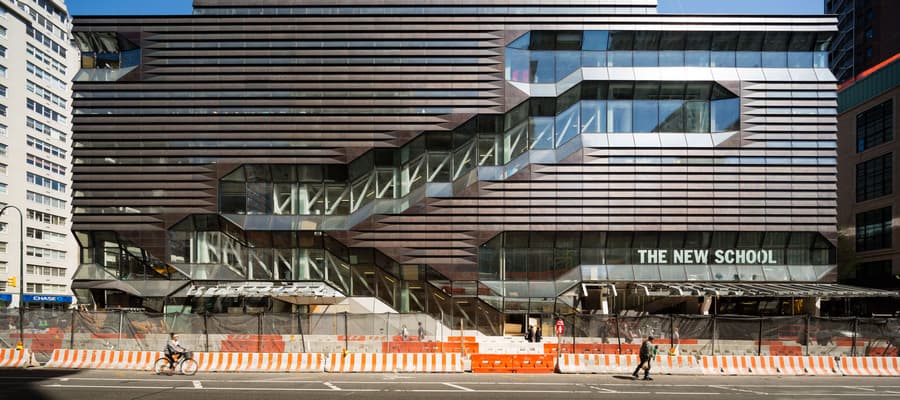
Though the building has been harshly criticized and has prompted unforeseen lawsuits, the school managed to continue construction with only a slightly delayed completion. The building’s presence on Fifth Avenue is unique, and will be an important piece of The New School’s history, as well as a Manhattan landmark. Its proximity to other New School buildings, including those at 2 East 13th Street, 55 West 13th Street, and 72 5th Avenue, will create a more centralized hub for students to live, learn, and work. By allowing students of the Parson’s fashion program, previously located uptown, to move downtown, where other students of the same school attend class, a campus of sorts has begun to form. Student residency opened in Fall 2013 and the entire University Center was scheduled to open in January 2014. A massive water main break, just a few days before the opening, caused considerable damage to the first and underground floors. The full building will be open in the Spring 2015 semester.
A new New School. The University Center: Community and Sustainability.
The design of The New School University Center aimed to promote a sense of community, embrace environmental resilience and physically encompass the progressive nature of The New School. The 16-story, 375 000 square foot building was designed by the architecture firm Skidmore, Owings and Merrill, and developed by the sustainable design company Durst Organization. The University Center is estimated to cost $362 million; $82 million was raised through the board and outside donors and an additional $300 million was financed through bonds.
The design of the University Center is purposely intended to enhance a sense of community within the school. In 2004 during the initial stages of the building’s development and design, a “more integrated community” was highlighted as a demand for The New School. The University Center is aimed to create a more centralized campus that ultimately prospers a greater sense of school spirit, a difficult feat when the seven New School divisions sprawl across the city, reaching as far uptown as 85th street all the way to lower Manhattan and the Financial district.
Despite claims that the building will mainly house the fashion department, the administration disputes this stating that “Program adjacencies are intentionally planned to promote collaboration and chance encounters.” The building will be home to an 800 seat auditorium, a library, 15 faculty offices, 3 student lounges, two-story lobby and café space with a music performance space, 19 fashion studies, 17 drawing studios, 12 classrooms, and 7 science labs. So-called ‘chance encounters’ are intended to be enhanced by an innovative stair system, which provides a “grand avenue,” according to as Lia Gartner, Vice President of Design, Construction and Facilities Management at the New School. The stairs connect throughout the lower seven floors of the building. Their wide design provides public landing spaces for students to engage in social interaction and even inspire creative collaborations.
Sustainability is another important component of the University Center’s design. The building harnesses many innovative green technologies. An entire section of the New School website is dedicated to sustainable building features such as LED sensored lighting. These lights will provide efficient indoor lights that switch off automatically in unoccupied rooms. In addition, rooms will also have CO2 sensors that automatically balance the oxygen level depending on the number of occupants in the space. A 265 kilowatt cogeneration plant will produce 40 percent of the building’s electrical energy onsite. It will use natural gas to generate electricity and thermal energy for heating hot water. Energy costs, and carbon emissions will also be cut by the use of an innovate ice-storage system. This system will cool the building during the sweltering summer months as a substitute for air conditioning. The University Center also boasts a green roof system that implements natural elements to collect rainwater, provide insulation, and also function as a small ecosystem within an immensely populated metropolis. The incorporation of these sustainable systems makes the University Center one of the greenest buildings in Manhattan.
Through these innovative elements of design, the building encompasses the nature of The New School. This has been an intentional aspect of the design process. The innovative 66th West 12th Street building acted as an icon for the school from 1931 onwards and the University Center will surely become a symbol for the school in a similar way. If the design succeeds, this building will anchor and prosper a greater sense of community within The New School.
For more photos, see here.
Berman, Andrew. “GVSP Letter to President Kerrey.”29 May 2007. Web. 10 Dec. 2013.
Dailey, Jessica. “The New School is a Much Nicer Neighbor Than NYU.” NY Curbed. N.p., 11 Jul 2012. Web.
Javier, Hernandez C. “After Occupation Ends, Tensions Flare Again.” New York Times. N.p., 10 Apr. 2009. Web. 8 Dec. 2013.
Kohrman, Miles. “Protest Issue Loses Luster.” The New School Free Press. The New School Free Press, Oct.-Nov. 2010. Web.
New School Bulletin, Vol. 25, No. 3 Oct. 1967: n. pag. Web. 8 Dec. 2013.
“Sustainability.” The New School. The New School, Web. Nov.-Dec. 2013.
The New School, . “University Center Open House.” . Greenwich Village Society for Historic Preservation, 05 May 2010. Web. 10 Dec 2013.
Yannet, Lathrop. “Green Building Subcommittee.” Green Building Subcommittee. N.p., n.d. Web. 10 Dec. 2013.